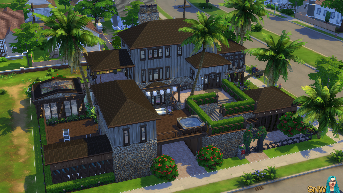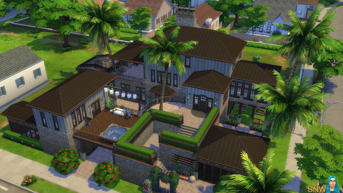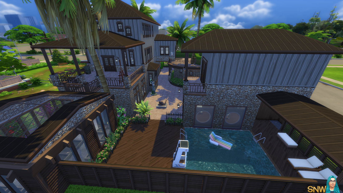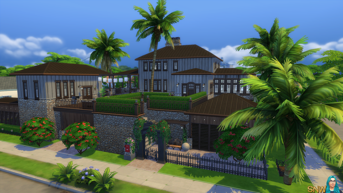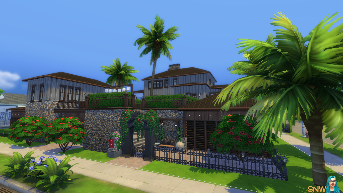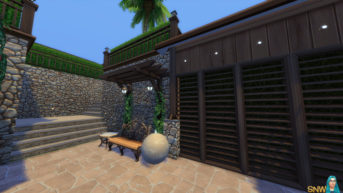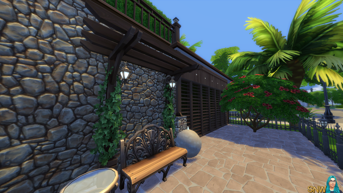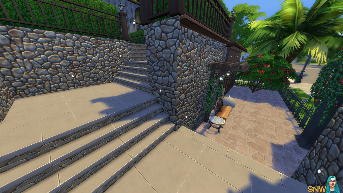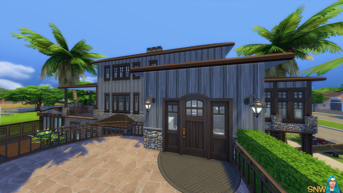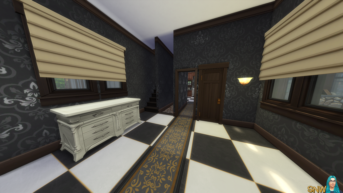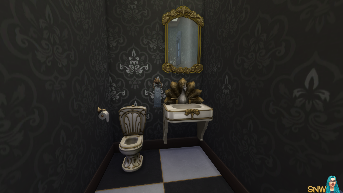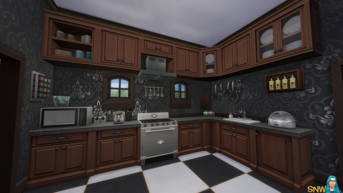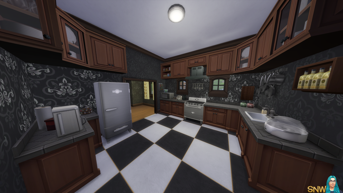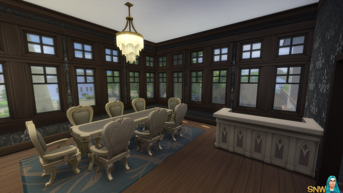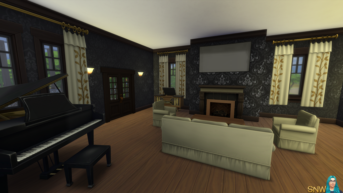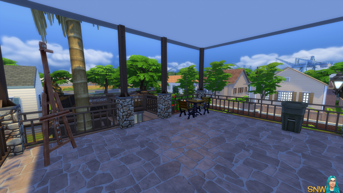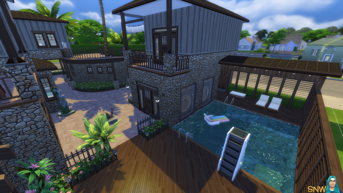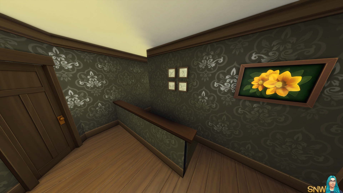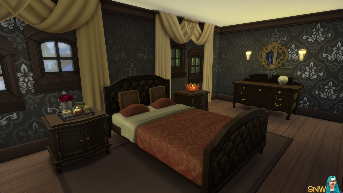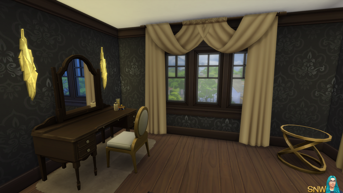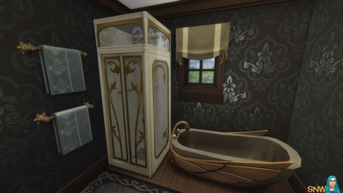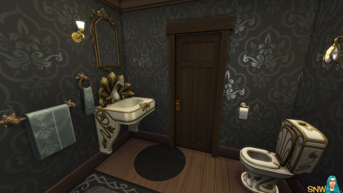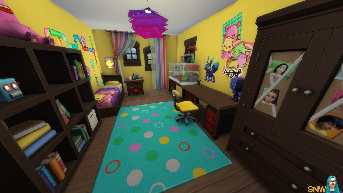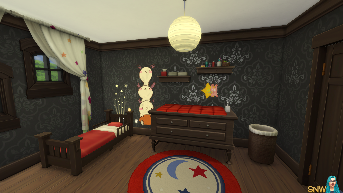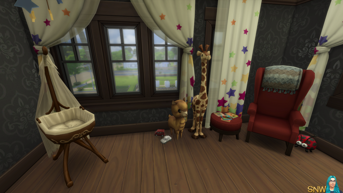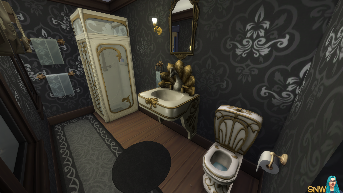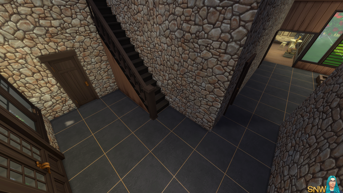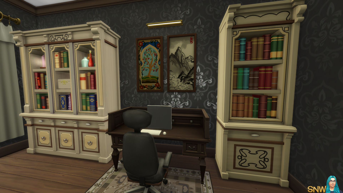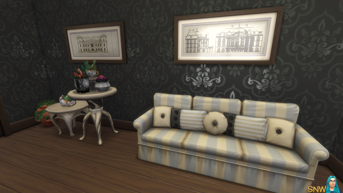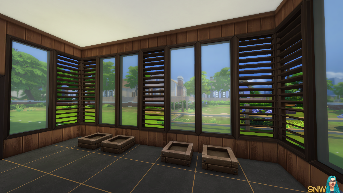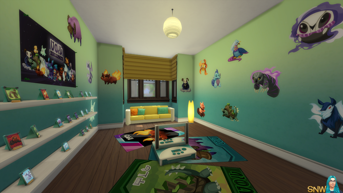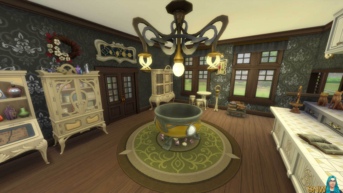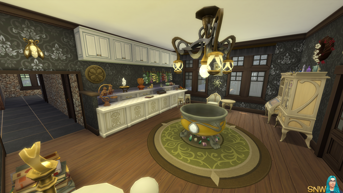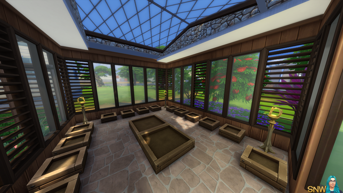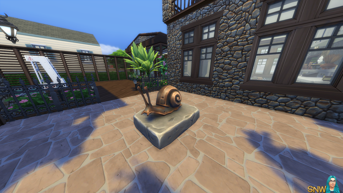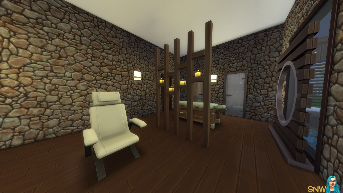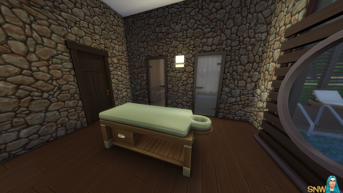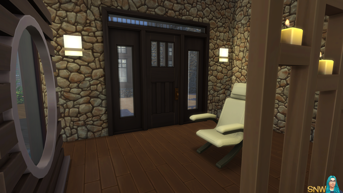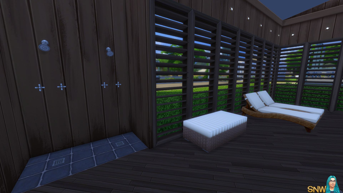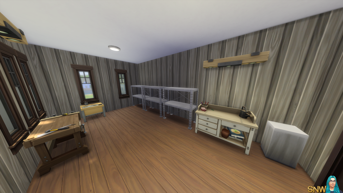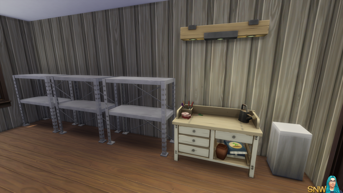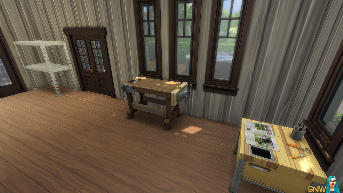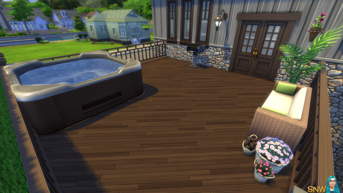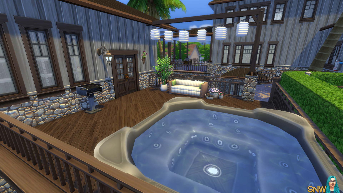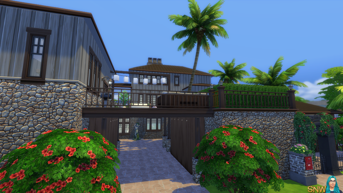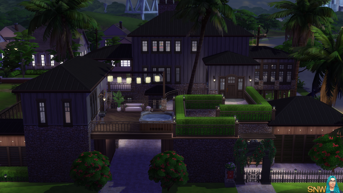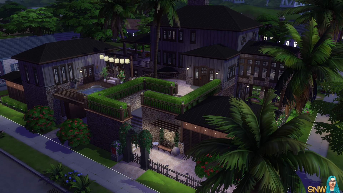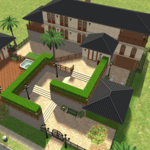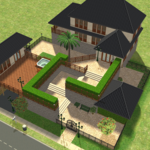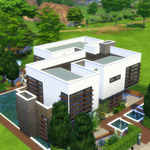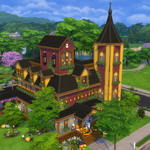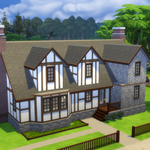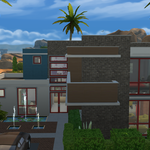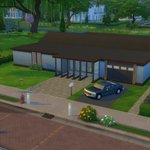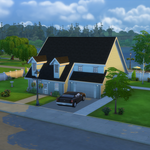Zen & Quirky

Creator:
Back in 2004 I built a house in The Sims 2, with just the base game, no packs. I was trying out new techniques and stuff. So I ended up building a fun staircase leading up to the entrance, a driveway before we even got cars, and several quirky areas. The house had a romantic vibe.
For some reason my houses which I uploaded to my website and the exchange back then were hardly ever furnished. So the inside of the original house was just weird. And really empty too. I hardly ever furnished homes back then. A lot of members preferred to download shells rather than fully furnished houses. And I didn't enjoy furnishing as much as I do today. Besides the fact that the house was empty, it was also WEIRD on the inside. Like, really weird. For some reason I chose really weird textures for the inside. And I even forgot to add textures to one room. Eep!
Recently I recreated this build in The Sims 4! I built the house offline. I did record the building process, but I don't have a video ready yet haha. However, the furnishing happened on stream! All in all it took me 3 streams to furnish it.
I present to you, Zen & Quirky! Yeah I know, super original name haha.
This version in The Sims 4 has changed quite a bit from the original in The Sims 2. I added a lot of new rooms and areas. This version has a pool, an additional shed, a spa/wellness area, a lot of gardening space. And the house has an actual layout on the ground floor, something the house in The Sims 2 did not have.
The ground floor layout consists of a hallway, very small lavatory, a home office, a voidcritter battle room for kids, a magic room and adjoining sunroom/greenhouse.
The first floor has a hallway, lavatory, kitchen, dining room, living room and large balcony.
The second floor has a master bedroom, a kids/preteen bedroom, a nursery and two bathrooms.
Outside above the spa/wellness area you will find a workshop area with a woodworking bench, a florist's station and a pumpkin carving table, as well as several displays to store items your Sims create! Next to the workshop there's a large deck area with hot tub, grill and seating area.
On the other side of the lot there is a nice, zen meditation area, close to a wedding arch and more gardening space. The shed mostly has decorative clutter, but there's also the functional stack of attic boxes to decorate the house! Finally, the space for a (future?) driveway is still there in this build.
You can find Zen & Quirky on the gallery. My username on the gallery is SimsNetwork!













